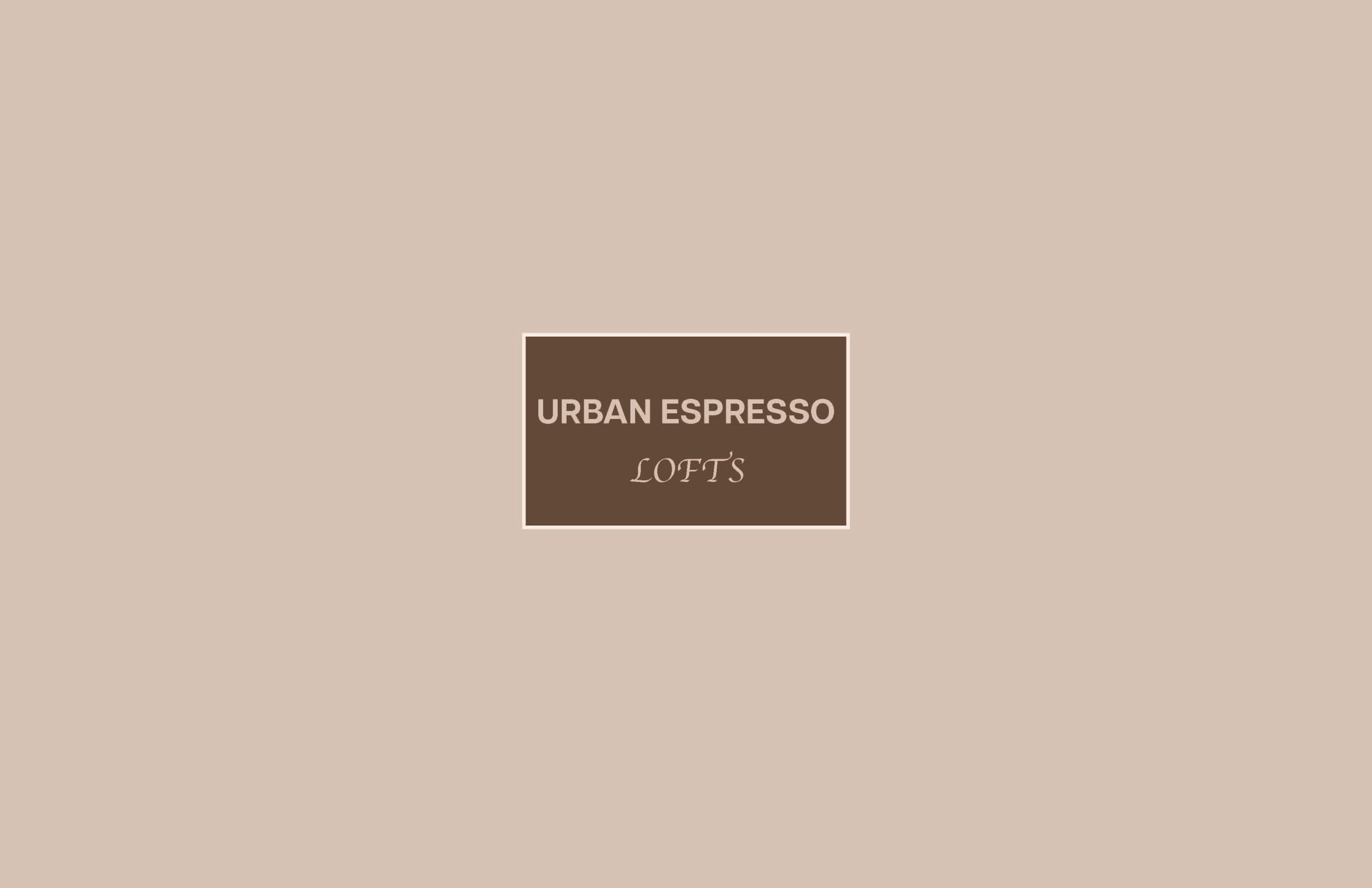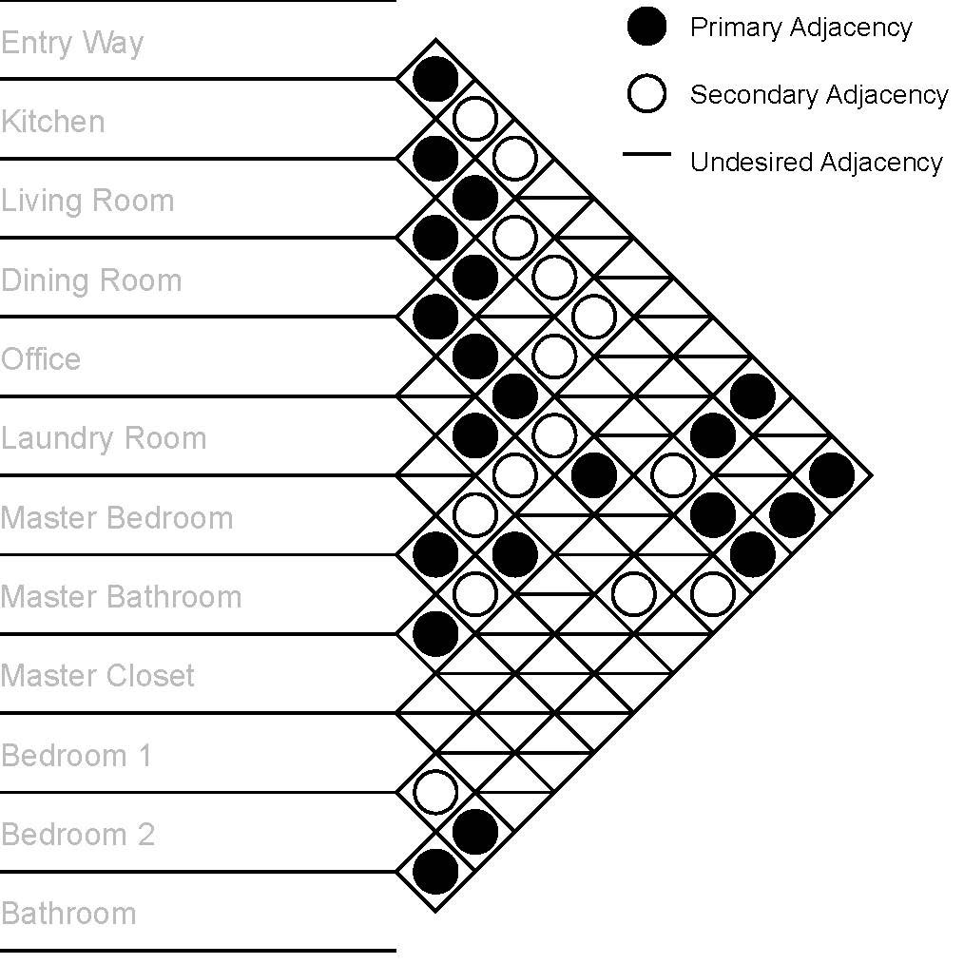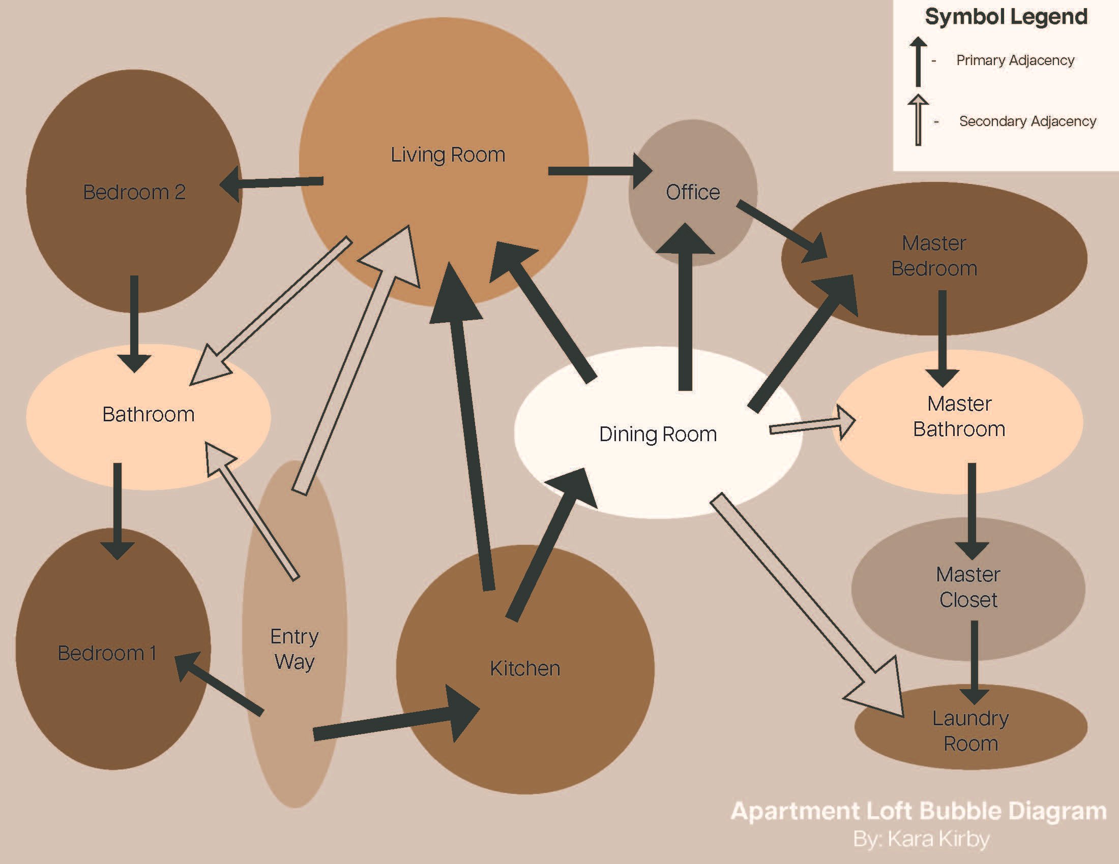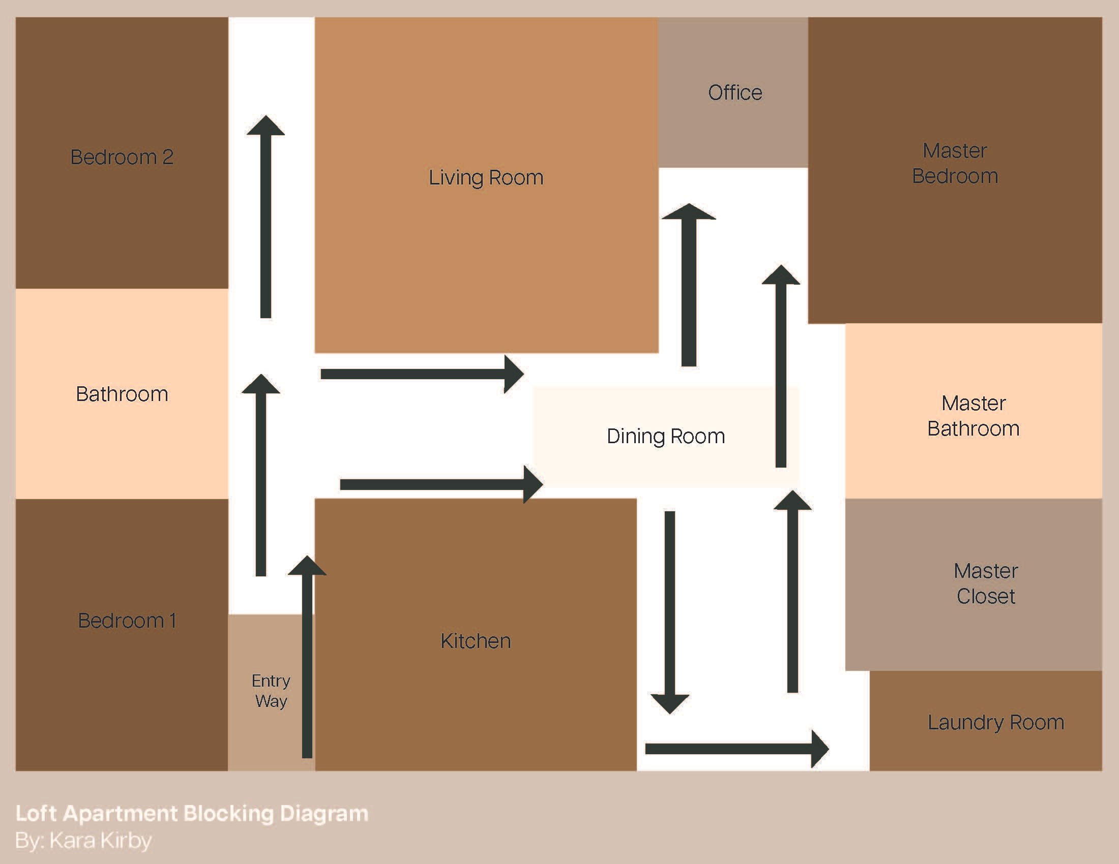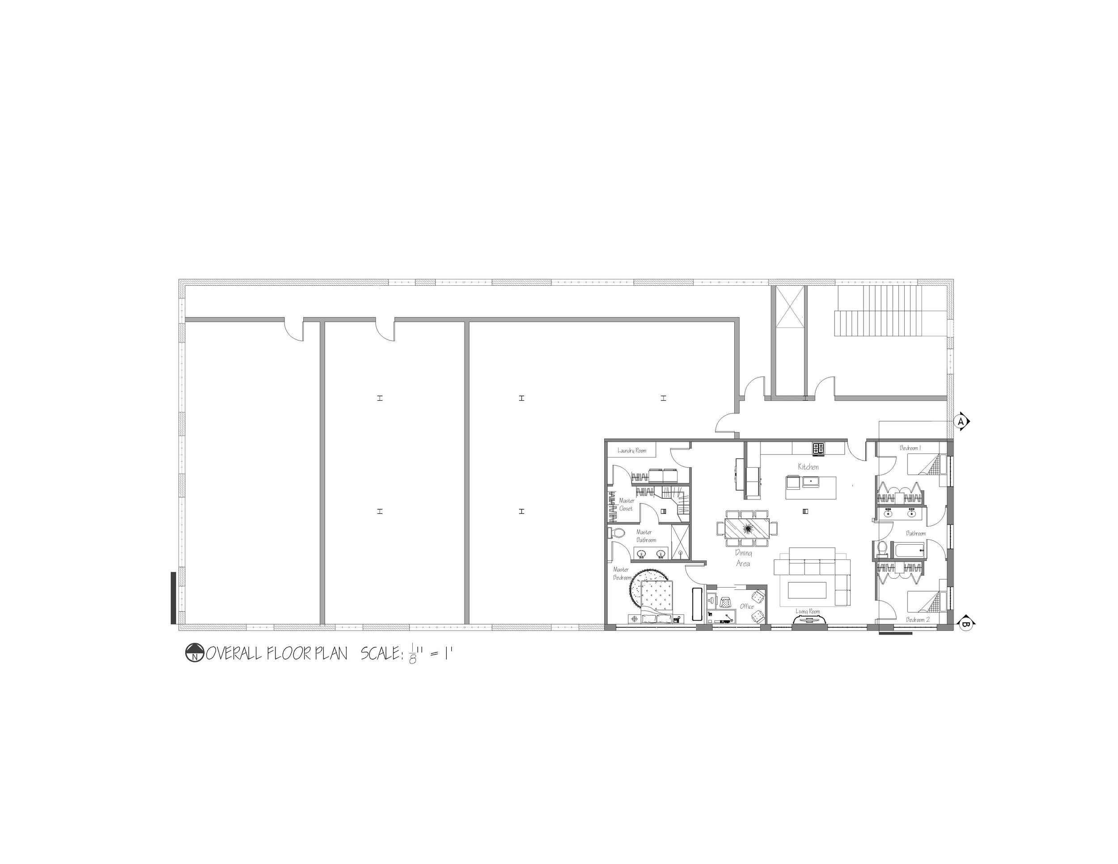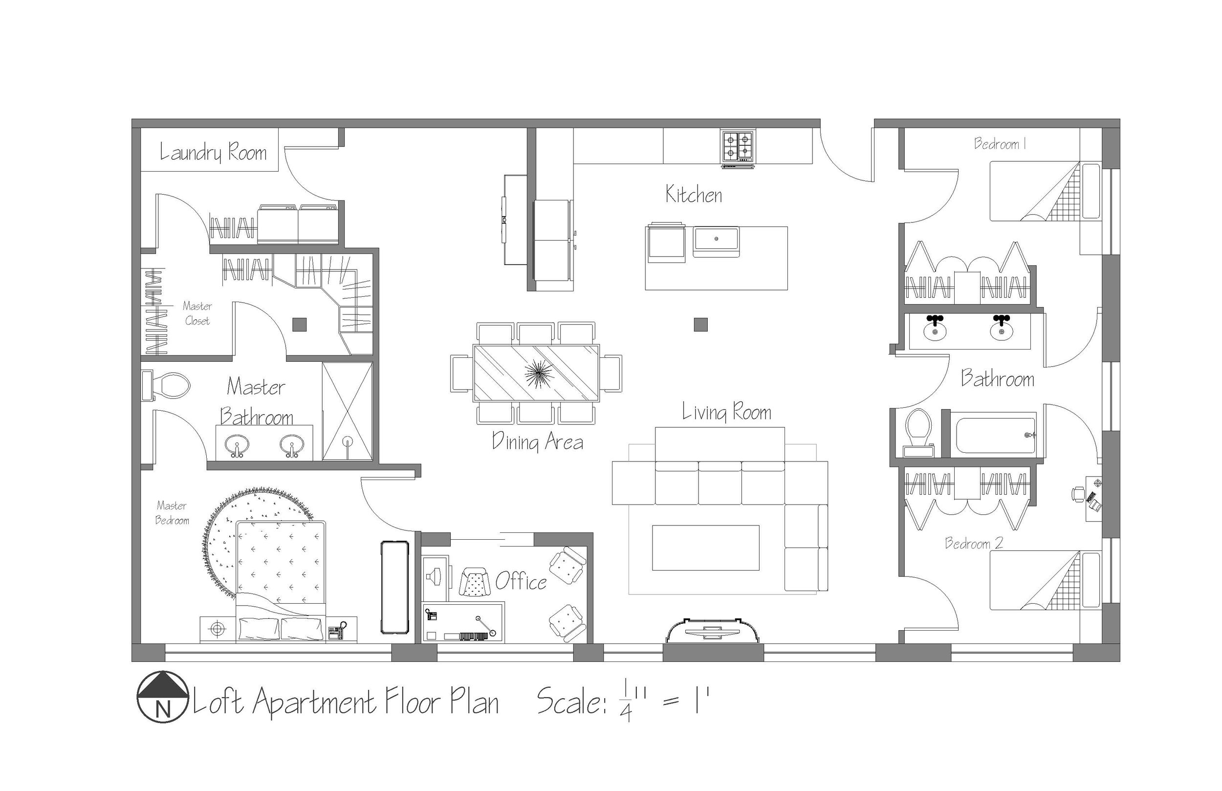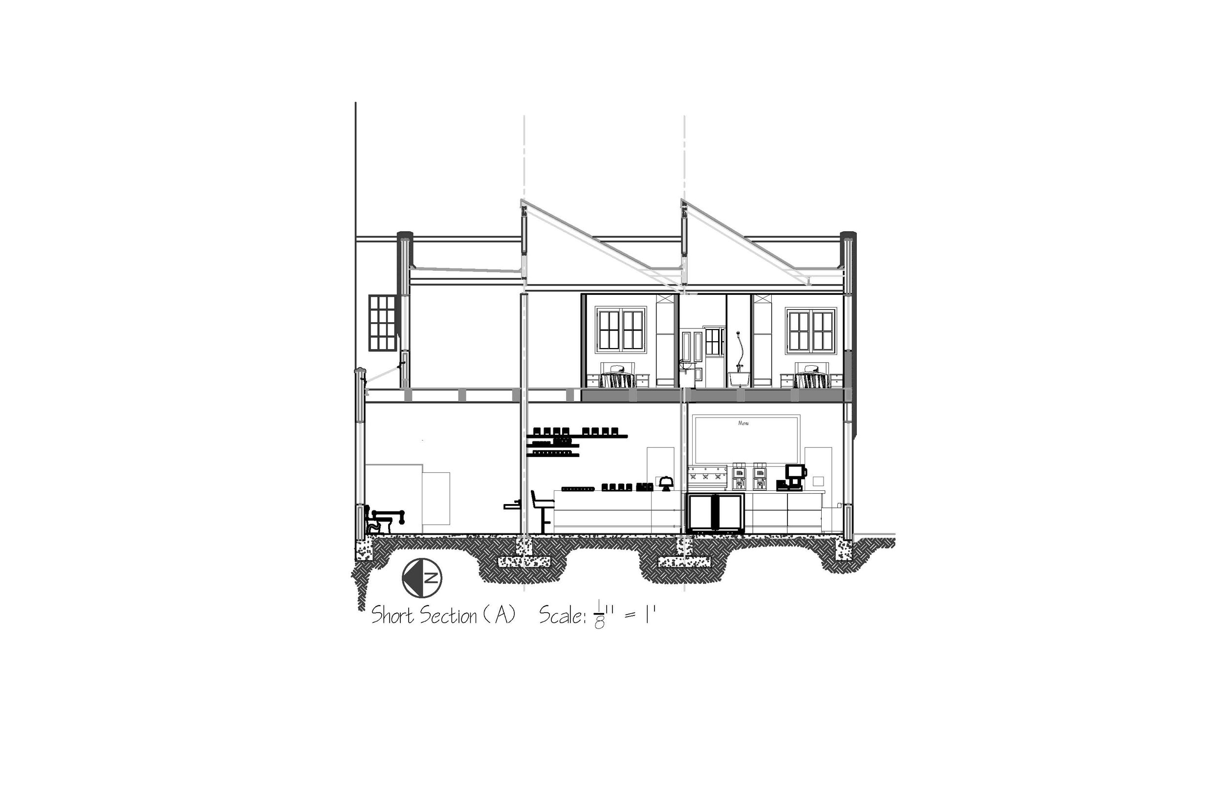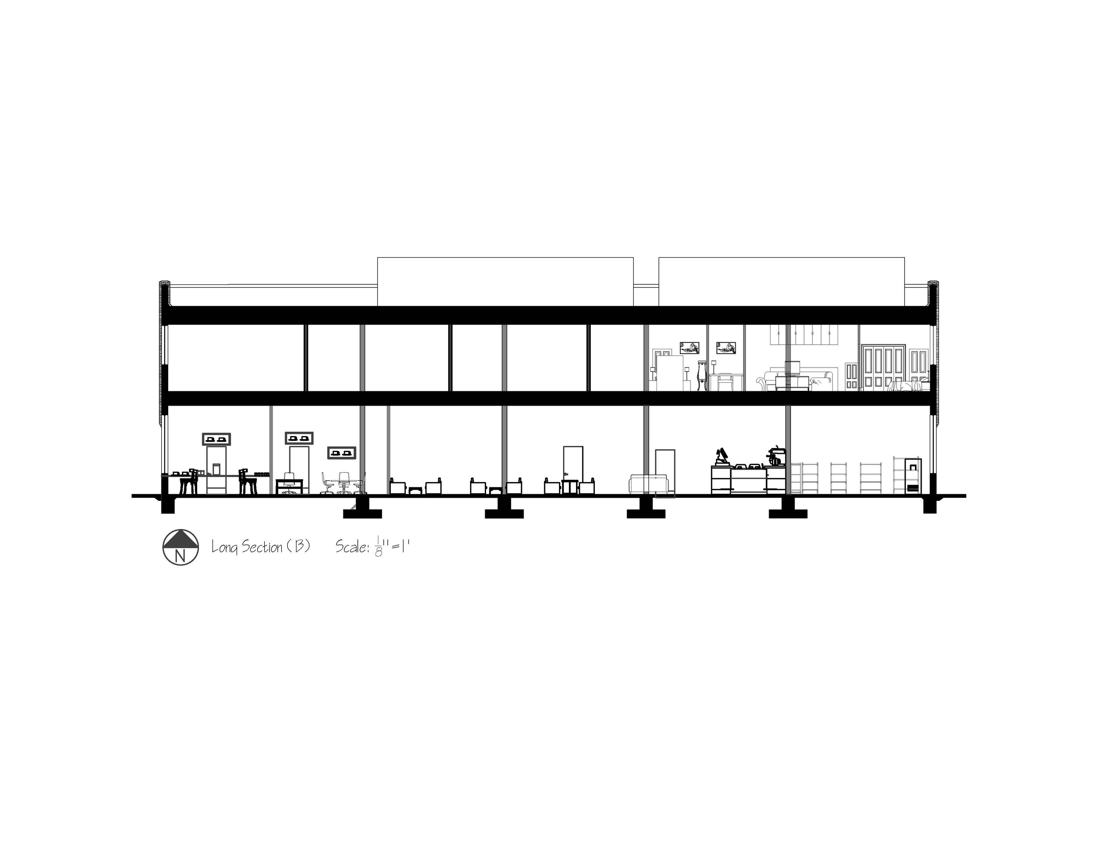Urban Espresso Lofts
Urban Espresso Lofts are loft apartments in Downtown Baton Rouge. The project location is at 232 Lafayette St., Baton Rouge, Louisiana 70801. The building is 12,000 sq ft, two floors, and was built in 1923. The project was to design one of four 1750 +/- sqft. Loft-style apartments. Lofts are associated with micro-living, like tiny house projects, and tend to be old converted industrial buildings, especially warehouses in downtown city centers. A big attraction is that they are open plan, so walls do not have to be load-bearing and can be placed where you want, not where they must be. They also tend to have higher ceiling heights than typical residences and allow for vertical exploration of space, which often allows for taller than typical windows and an industrial aesthetic. To this end, use your found precedents to influence your design and exploration of space. The design concept of the loft is a rustic industrial style that embraces a raw and urban aesthetic, blending refined elements and materials such as exposed brick walls, exposed ceilings, and metal accents. Large steel windows bring ample natural light into the space, while rustic and rugged materials add character. Clean, modern furnishings in neutral tones with warm textures, such as wood and leather, are complimented by metal accents that highlight the industrial aesthetic. Modern, bold artwork and decor and plenty of green plants create an organic and cozy environment. The open floor plan encourages flow and activity, making it suitable for both socializing and resting. This design creates a unique environment with modern and industrial finishes while fostering an inviting and calming atmosphere.
Software used was AutoCAD and Illustrator
